这是一座现代的时髦的建筑物,由A D Lab 改建设计完成。
The front pitch in the parent’s house encloses a two and a half storey living room. This lofty living space anchors the house and serves as centralcore that visually links all the levels of the house. The youngest son’s bedroom and suite is placed on the upper level of the parent’s house. In order to retain a sense of privacy, this zone is somewhat separated from the rest of the house, however the entrance area of the suite is vertically connected to the rest of the house through a balcony that overlooks the bright and airy living room below.
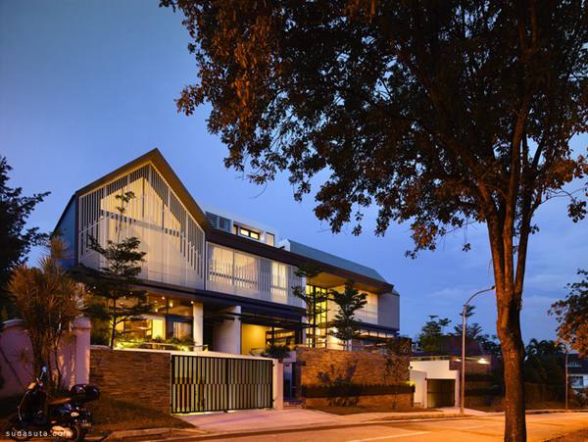
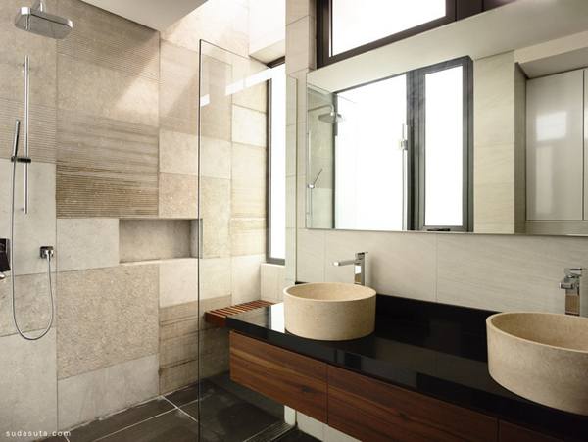
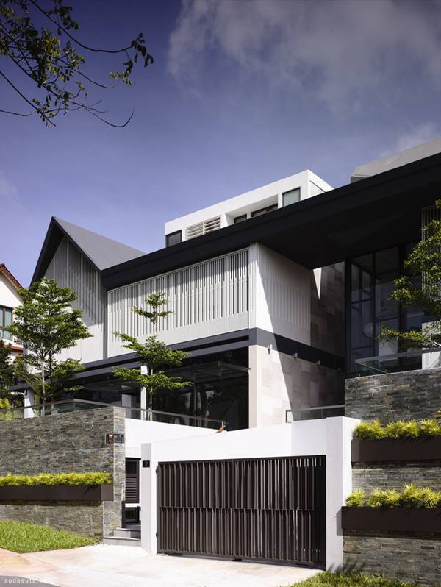
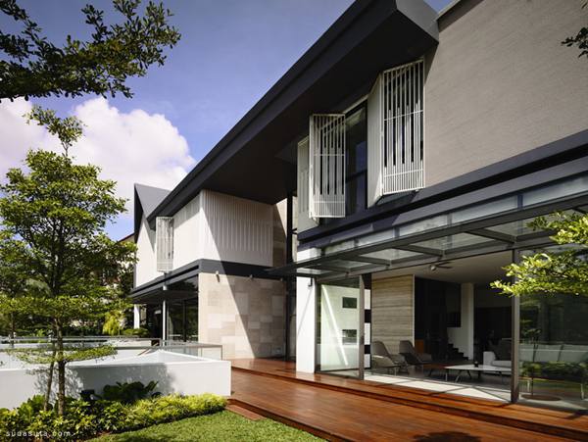
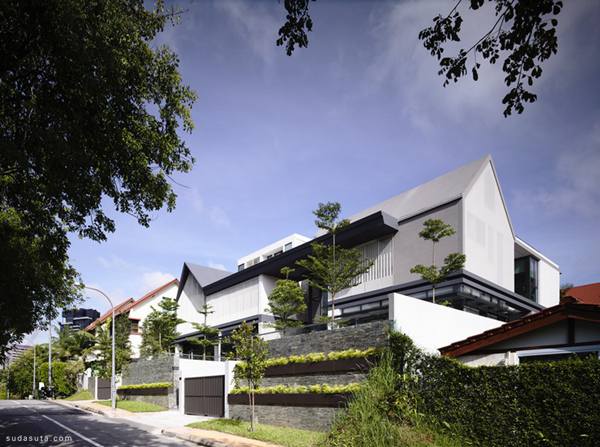
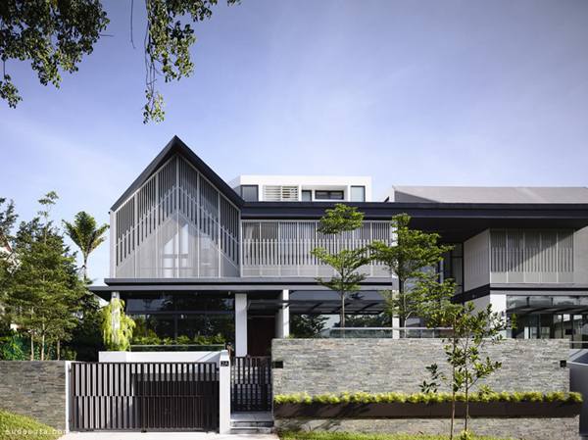
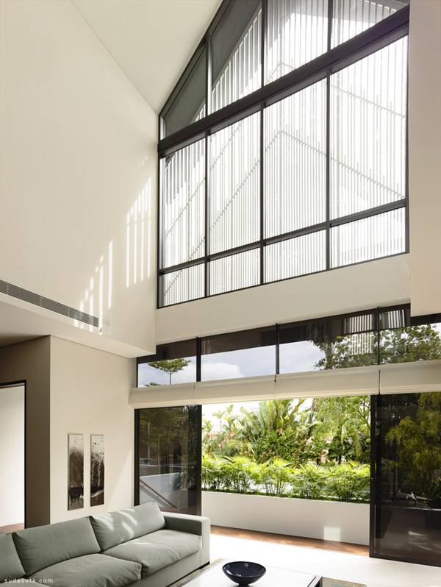
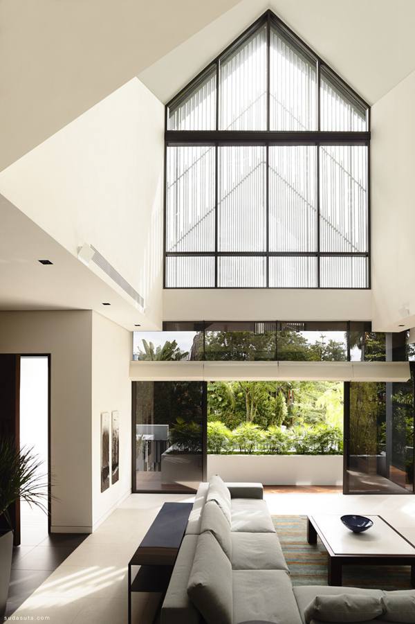
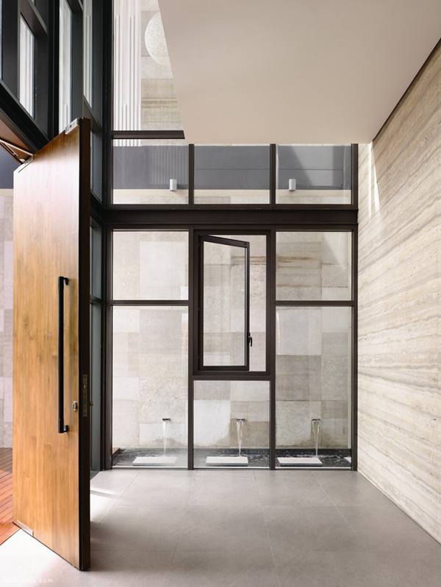
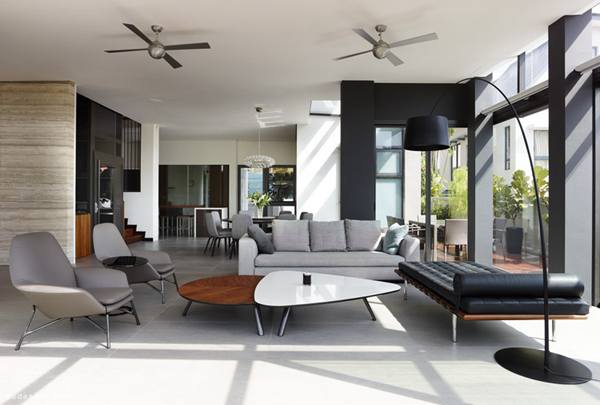
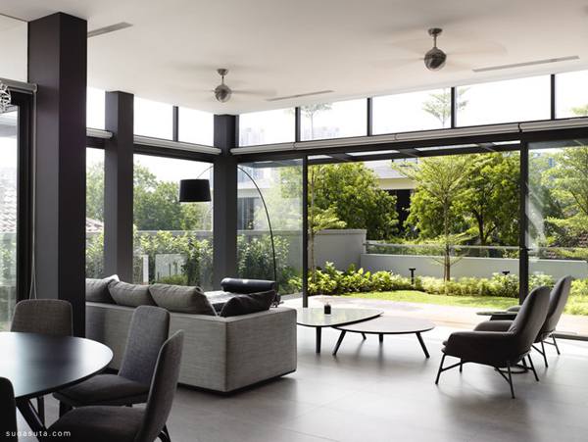
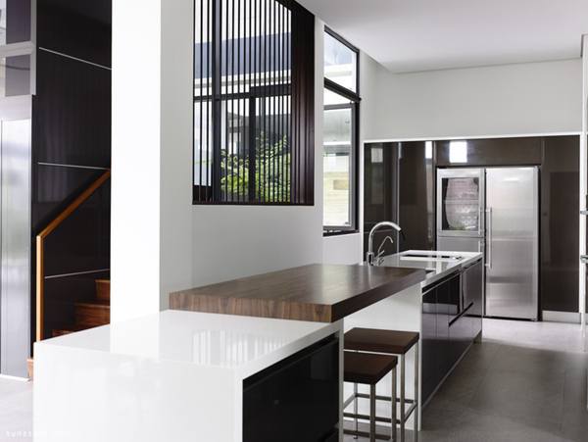
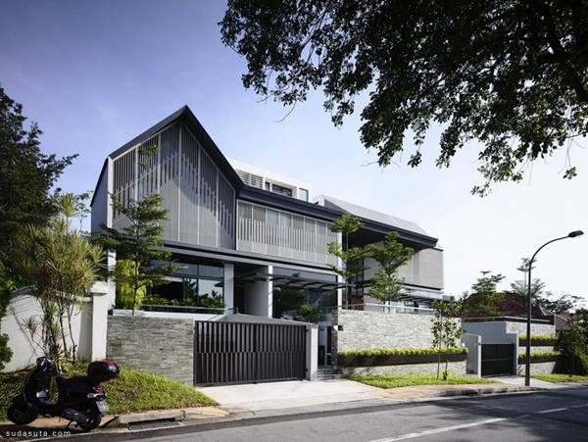
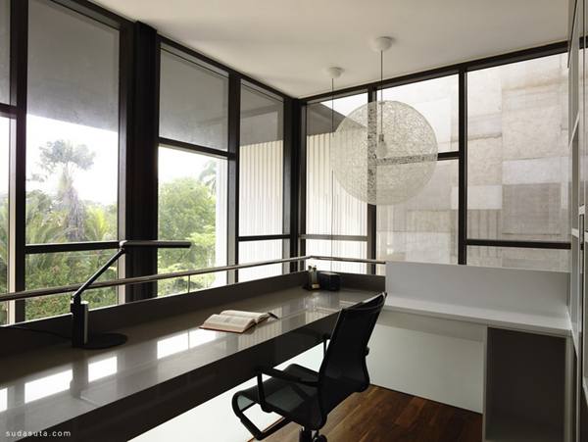
苏打苏塔是一个关于创意设计,设计,插画,艺术摄影,lomo,素材,教程,web,灵感来源,平面设计欣赏的个人博客,一起学习进步昂!
2009-2023 by 苏打苏塔 设计量贩铺 | 版权保留.
QQ交流群

