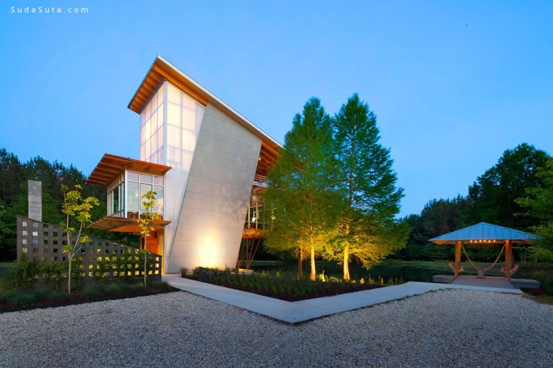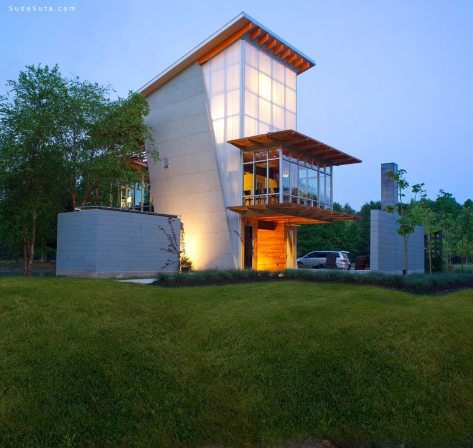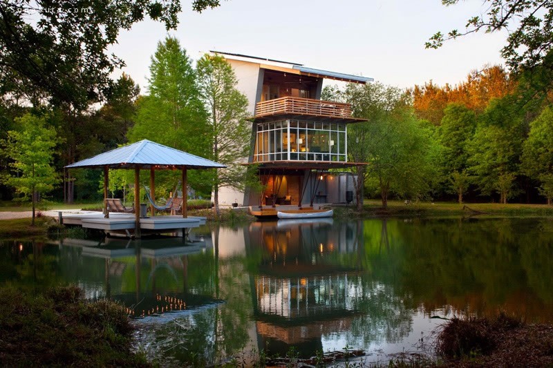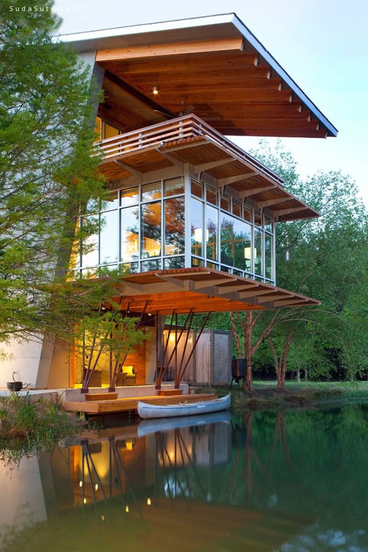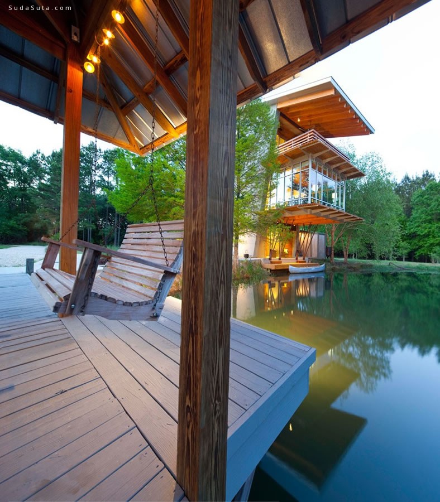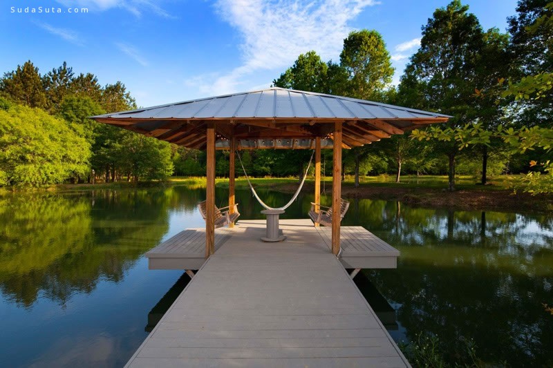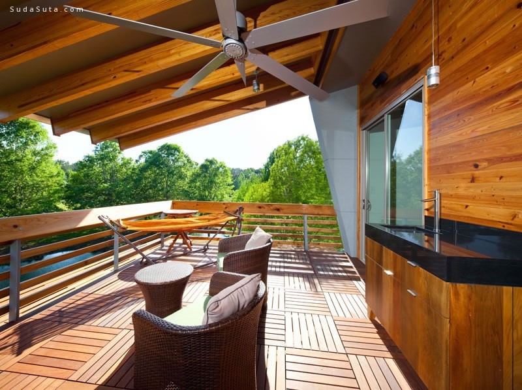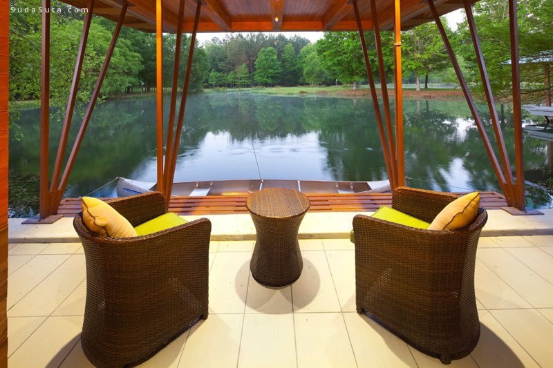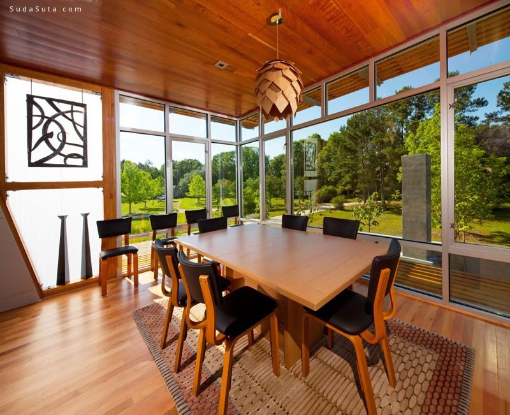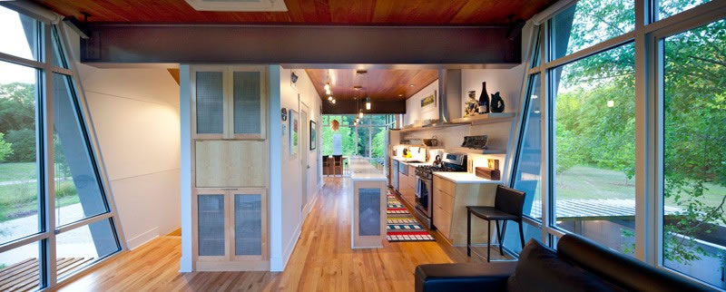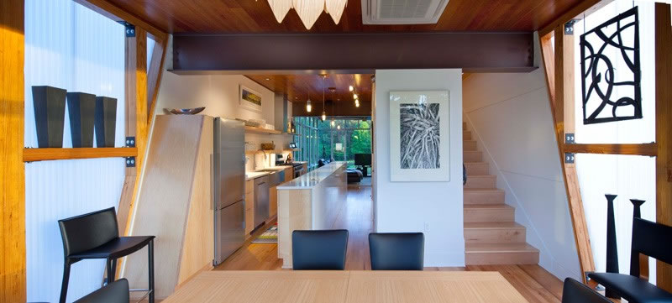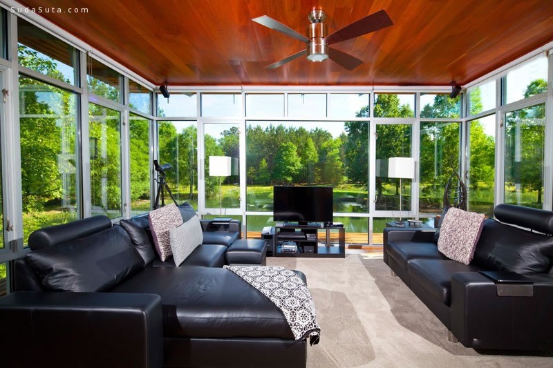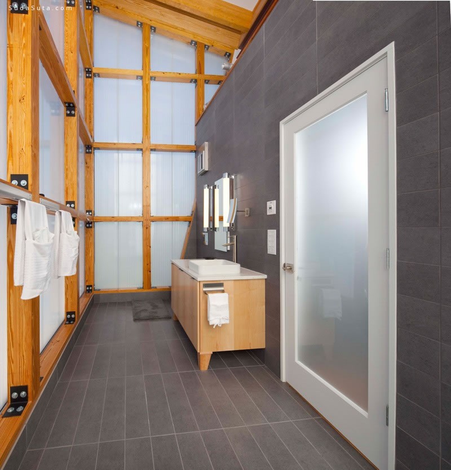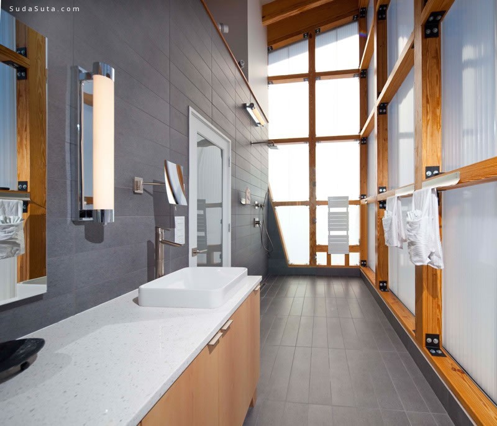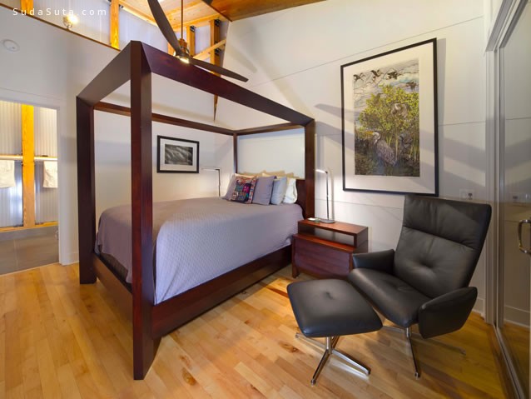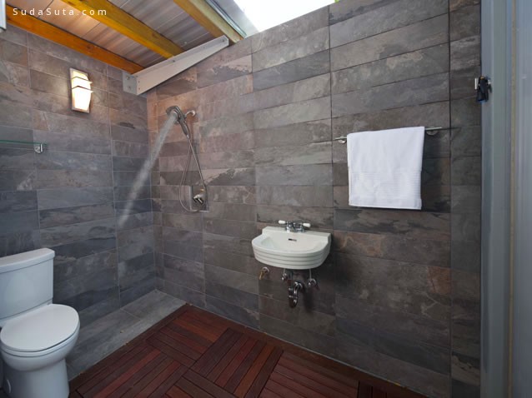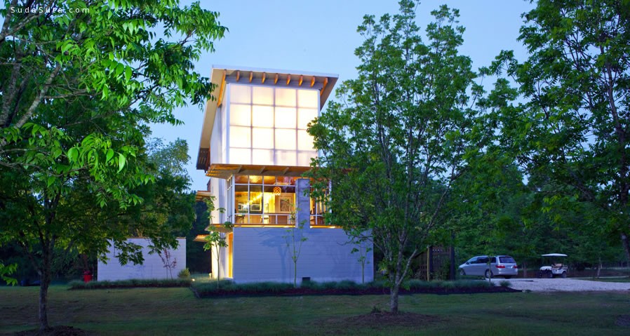项目由Holly & Smith Architects设计完成。
The three-story structure sits over the edge of a pond and overlooks a peninsula of ten oak trees that stretch out into the middle of the pond. The Pond House features an outdoor area on the first floor including a fireplace and outdoor kitchen. The second level houses a living room, kitchen, and dining room that are completely open with panoramic views to the surrounding landscape, and a master suite with an outdoor terrace on the third level overlooks the property. A single-sloping roof sheds rainwater into the pond while also allowing maximum sun exposure for solar panels.
