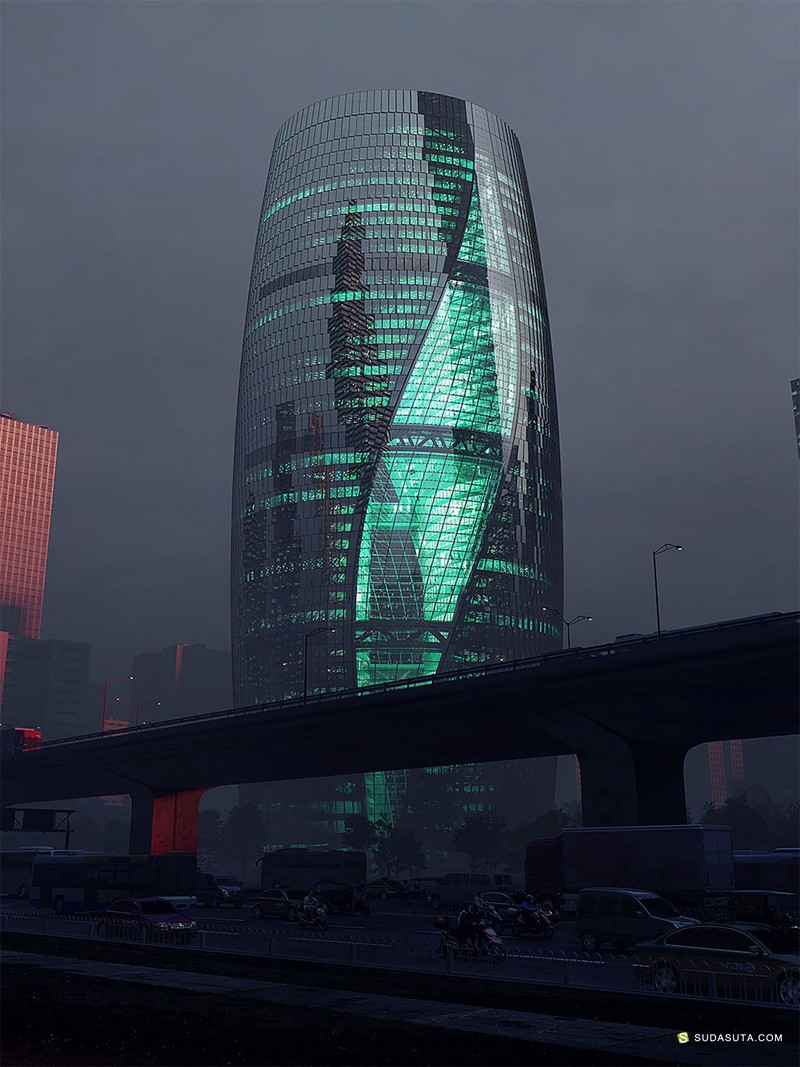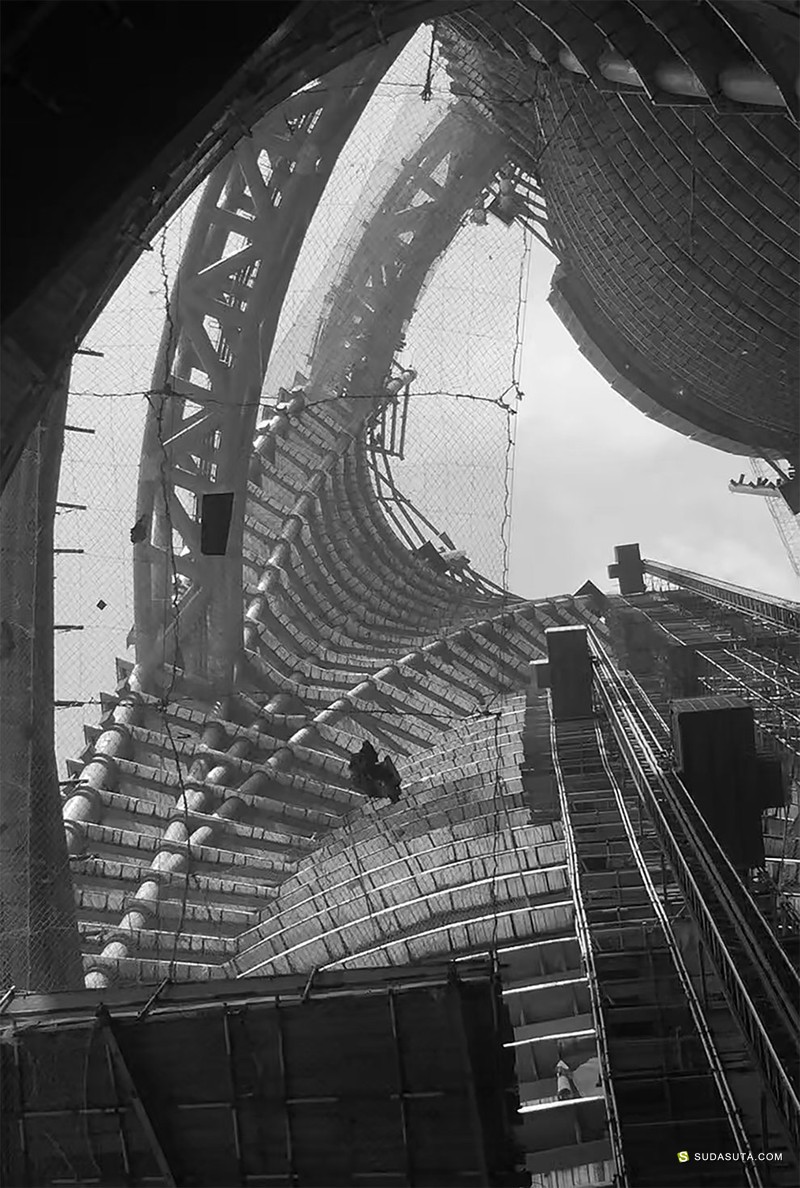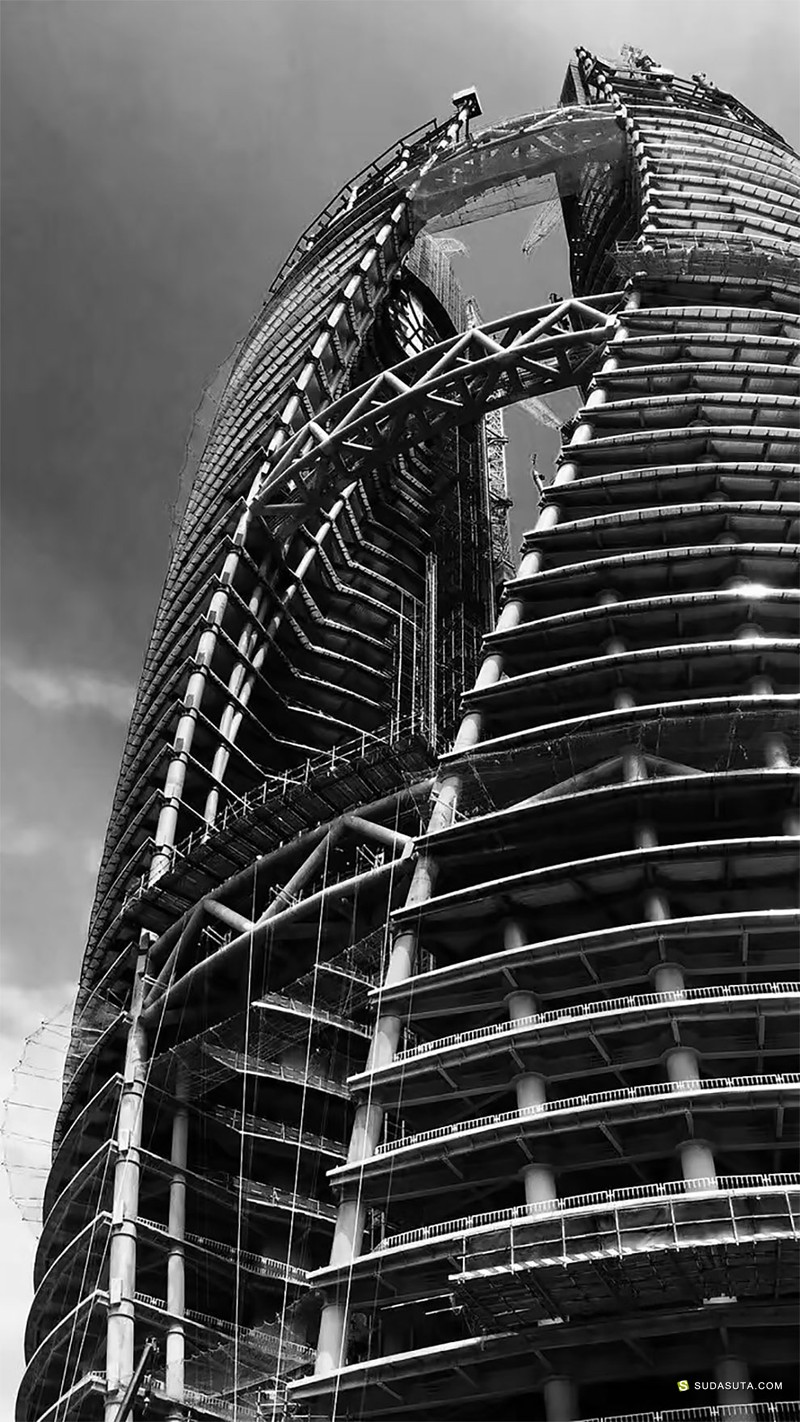Zaha Hadid建筑师设计的在北京建造的Leeza SOHO 混合使用塔正在作为新发布的照片文件而取得进展。
“The 172,800m² design straddles the new subway tunnel that diagonally divides the site. The tower rises as a single volume divided into two halves on either side of the tunnel. A central atrium – the world’s tallest – extends 190m through full height of the building and connects with the metro station below, creating a new public space for the city.”






苏打苏塔是一个关于创意设计,设计,插画,艺术摄影,lomo,素材,教程,web,灵感来源,平面设计欣赏的个人博客,一起学习进步昂!
2009-2023 by 苏打苏塔 设计量贩铺 | 版权保留.
QQ交流群

