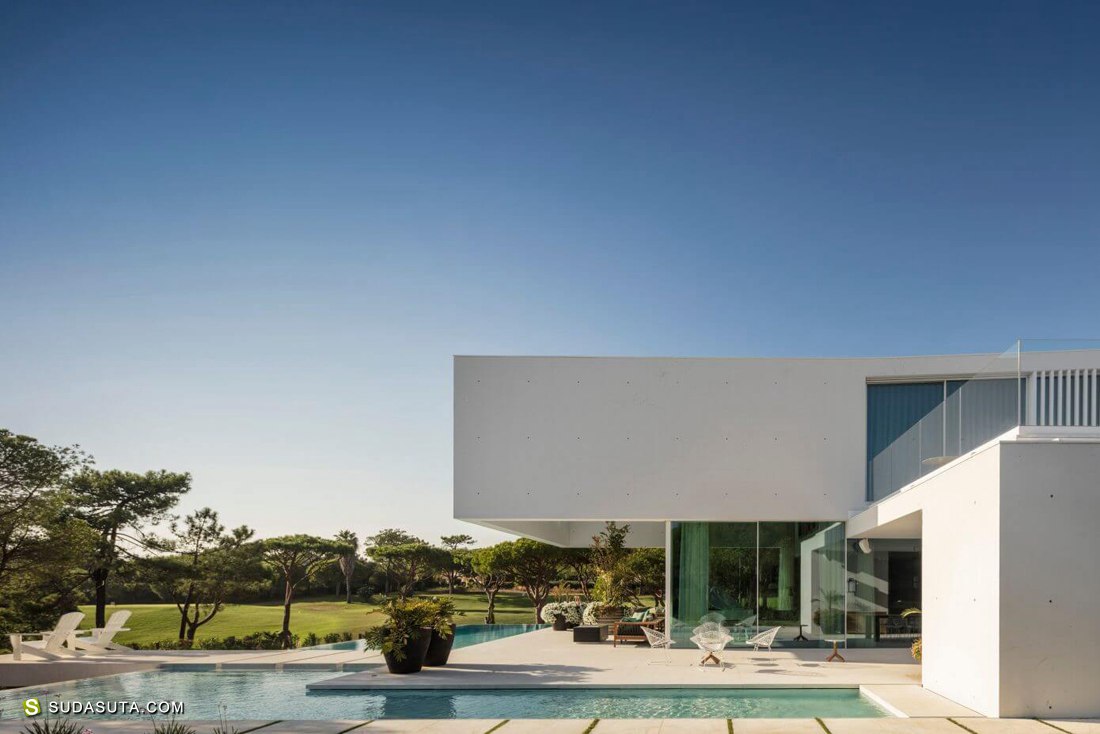The QL House is located in one of the most exclusive areas of Algarve, on the Portuguese southern coast, a singular presence in an essentially residential neighbourhood. From where it was erected it is possible to see captivating surroundings: golf courses, residences, the estuary and, dominating the background, the Atlantic Ocean. The QL House project was an exercise in balancing spaces and landscape integration. The articulation of two overlapping and perpendicular spaces generated not only a particular spacial dynamic, but also different visual relations between full and empty, light and dark – caused by the dynamic of shadows – between private areas, semi-private areas and the view of the surrounding landscape. Two stories and a basement encapsulate a precise functional program: garden, swimming pool, sun room, living and dining room, bathrooms, a regular kitchen and a summer kitchen, four bedrooms, an office and space for a playroom. Circulation takes place through a continuous stairway along the indoor garden, which illuminates all the indoor spaces in this home.


















