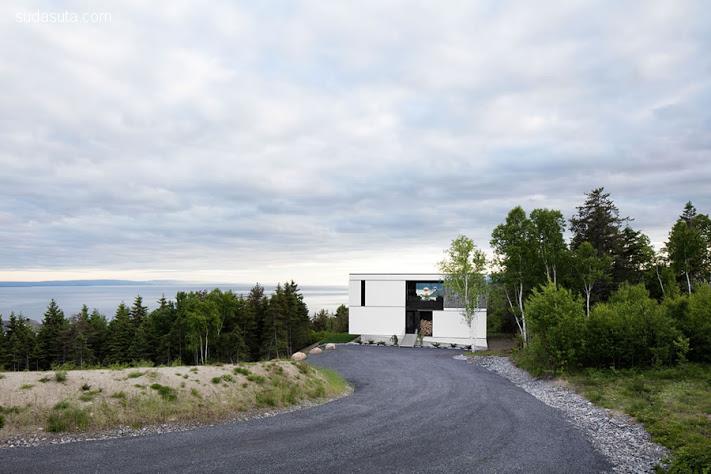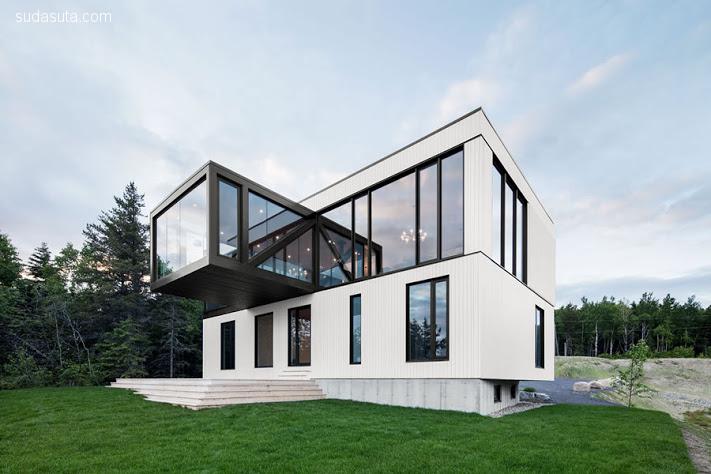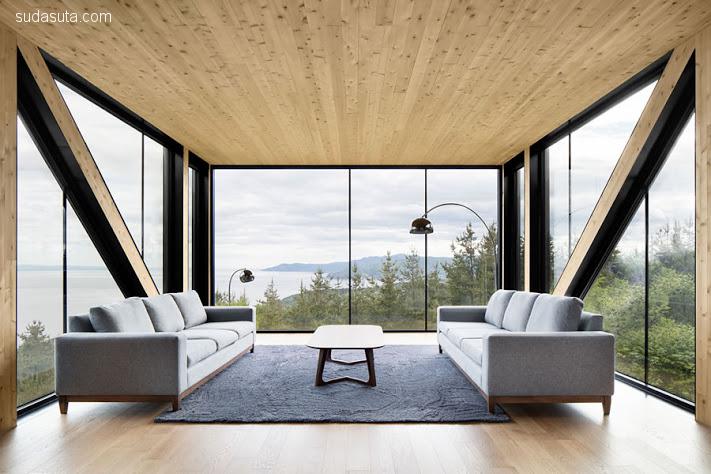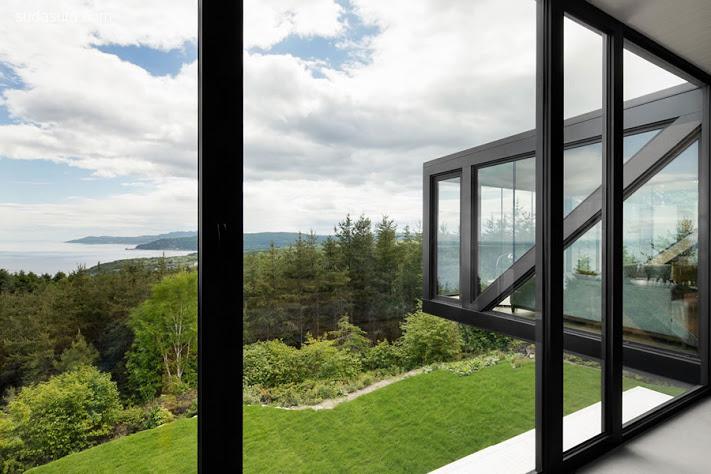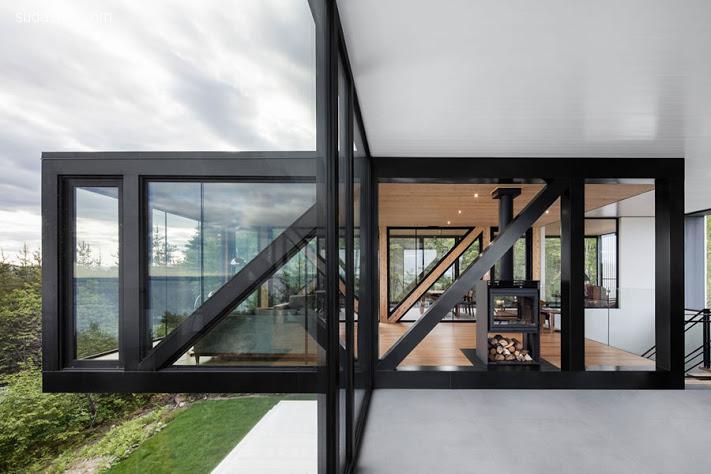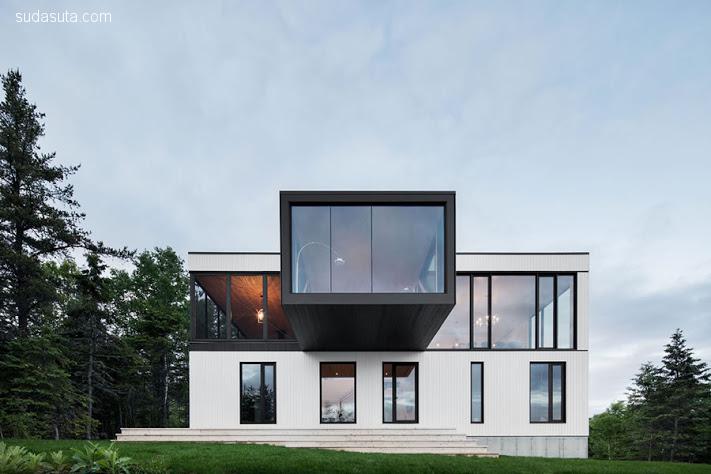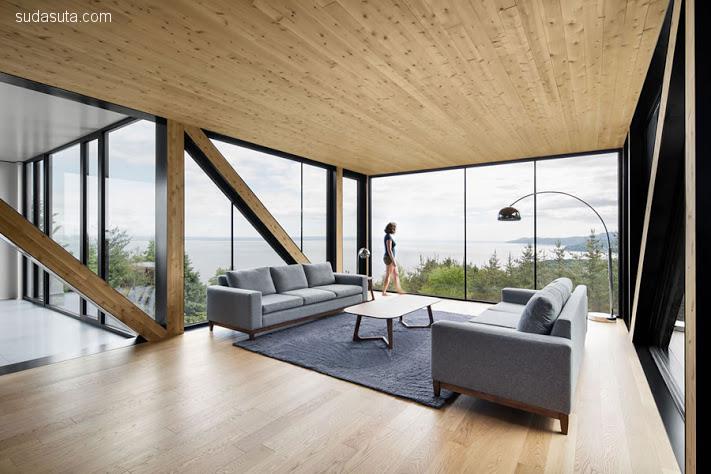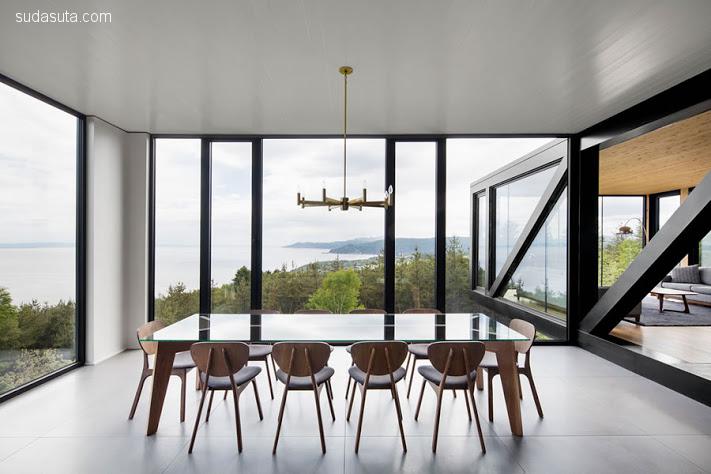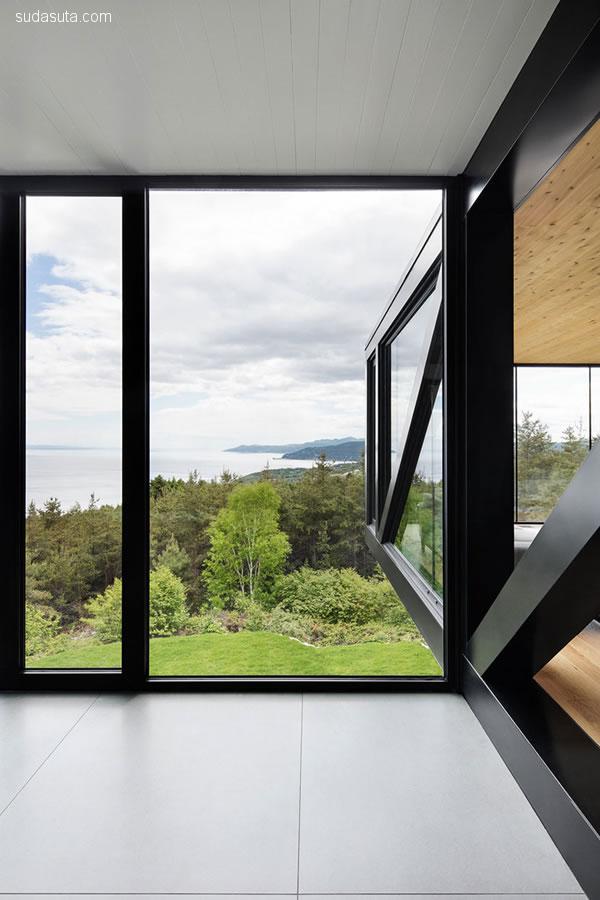The “Blanche” Chalet, whose name evokes the spirit of the vernacular houses of the region, is situated in La Malbaie’s area of the “Terrasses Cap à l’Aigle”. Its simple and pure architecture gently complements the landscape of Charlevoix in a modern fashion. Perched on the podium, the upper two levels are clad in a white stained wood, which is reminiscent of lime plaster that was applied to the ancestral homes of the area. The wood is smooth or raw textured and, at times, creates an openwork siding,depending on the façade, bringing lightness and joy to the house.The four bedrooms of the “Blanche” Chalet are centrally located in order to maximize the panoramic views of the living spaces that are at the top level. The kitchen and dining room are characterized by large 360-degree fenestration, while the living space is housed in a floating overhang whose unique form is reminiscent of the structure of vernacular bridges. This raised volume allows for a direct experience of the enchanting sunsets of Cap à l’Aigle and the shimmering reflections of the estuary of the St. Lawrence within the comforts of the home.

